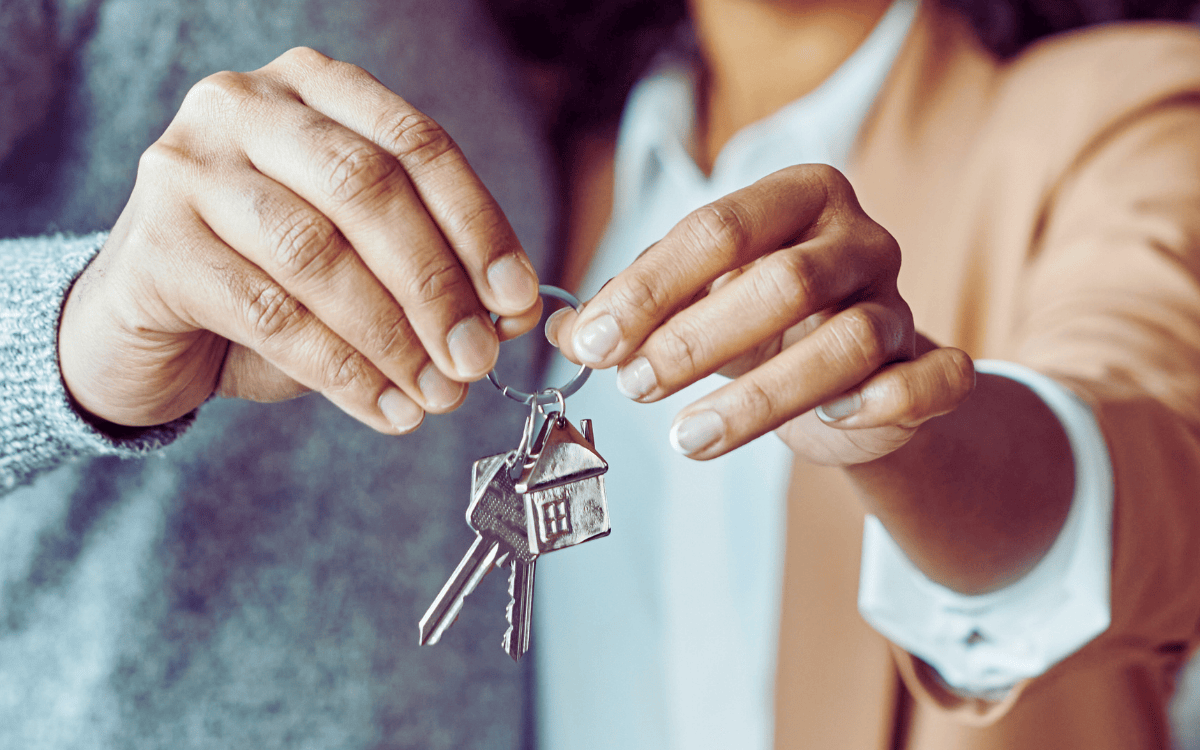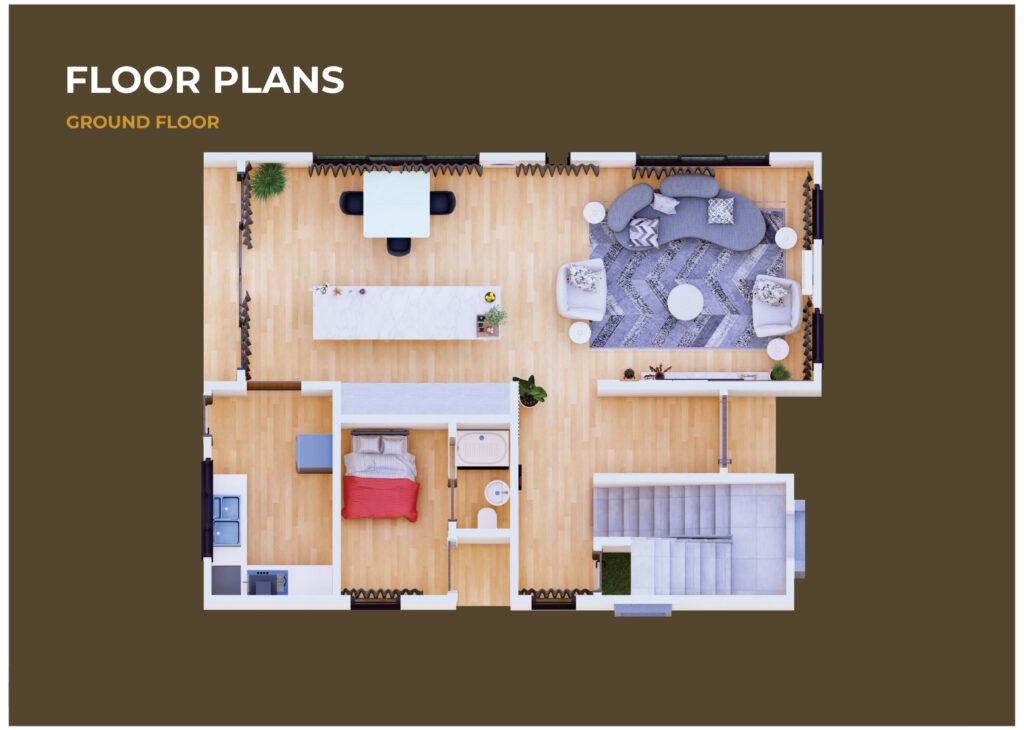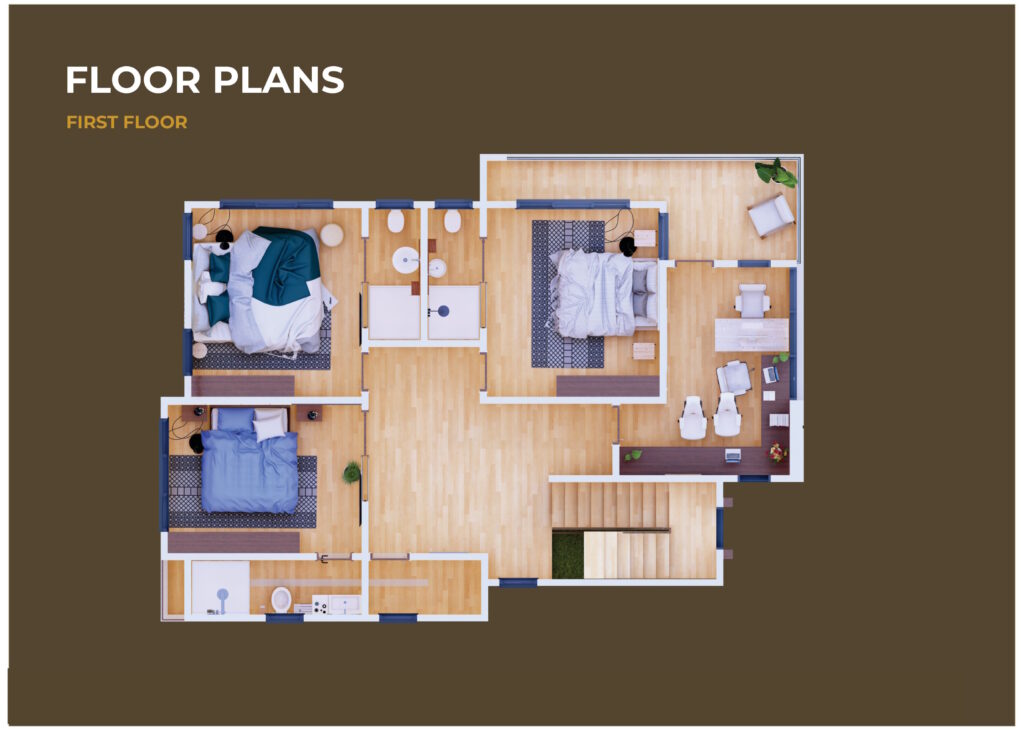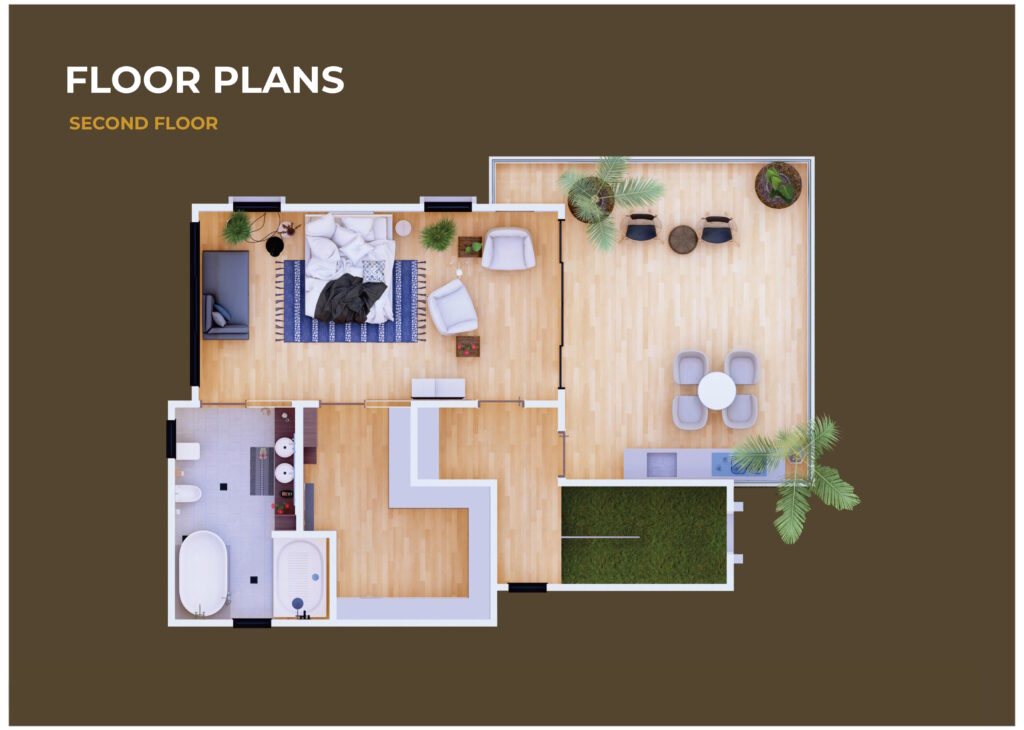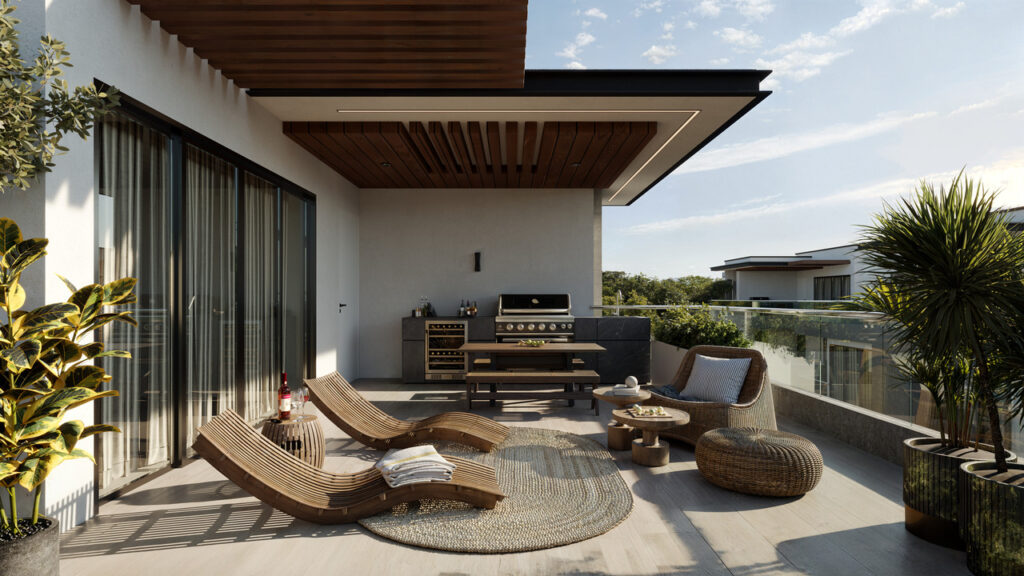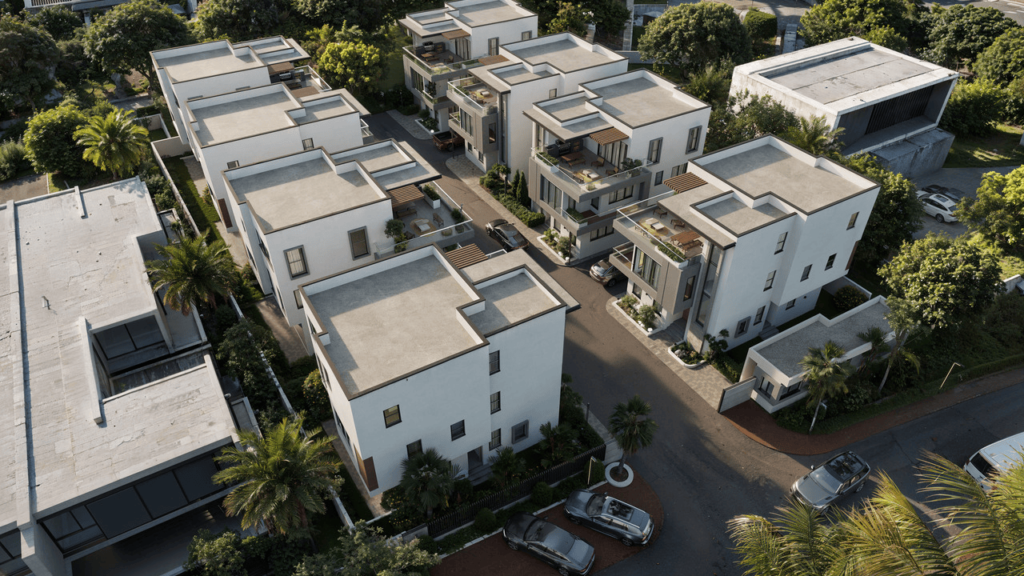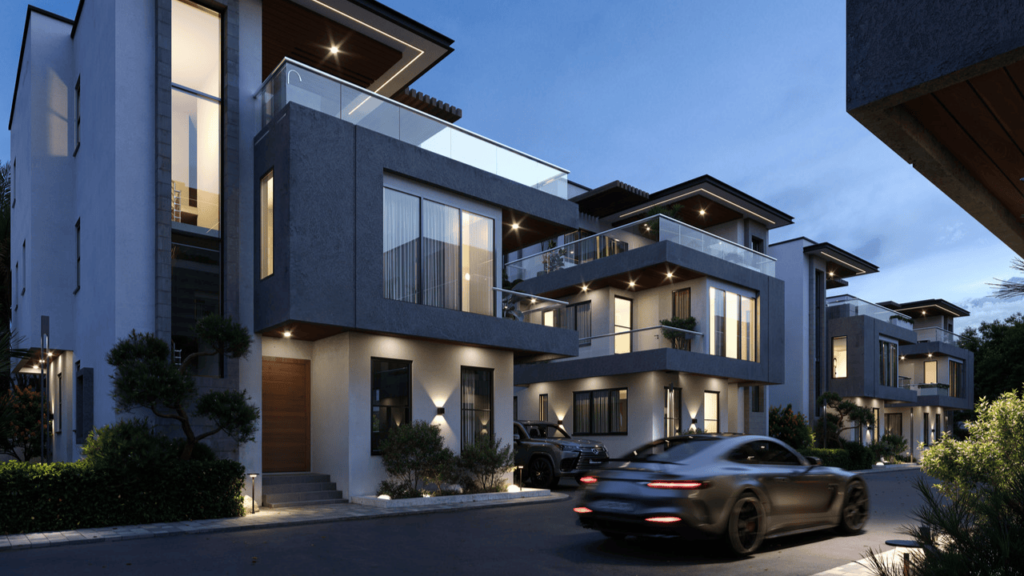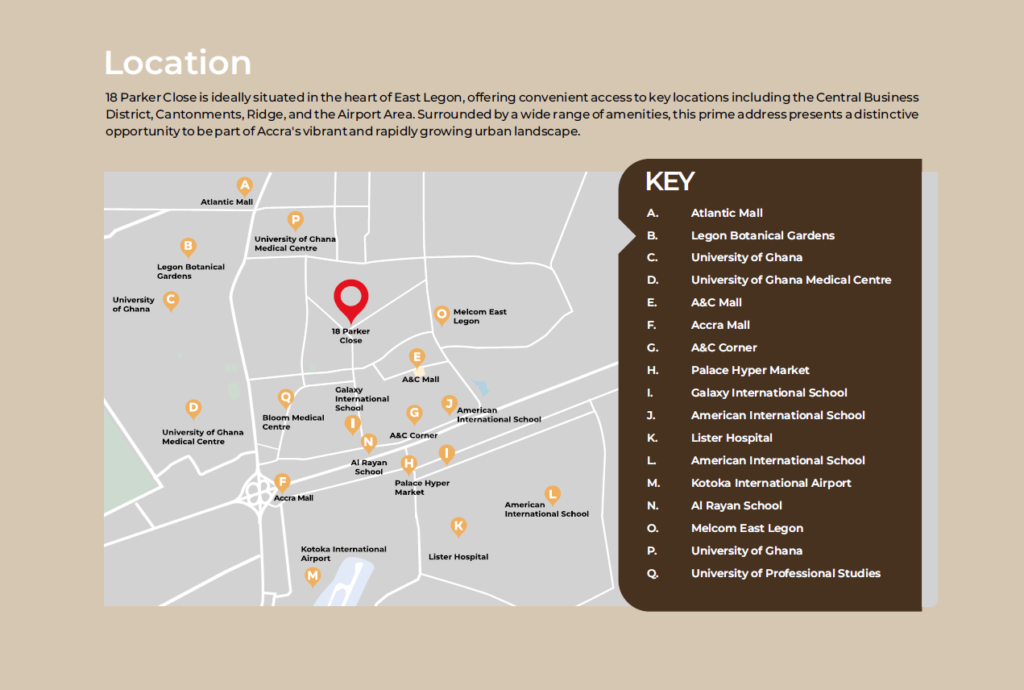18 Parker Close
Project Overview
EXCLUSIVE
18 PARKER CLOSE
18 Parker Close is a premium development that transforms the aspirations of urban residents into reality. This estate features eight exclusive town homes meticulously designed with the homeowner’s needs at the forefront. It provides exceptional value for both investors and home buyers.
Each residence is a standard four-bedroom detached house, complemented by a maid’s quarters and an
office space that can be tailored for various uses as desired by the homeowner. Furthermore, each
homeowner is granted access to the architect to discuss potential modifications to the interior layouts of their property.
Every Space Count
FEATURES AND FACILITIES
4 Ensuite Bedrooms
24/7 Manned Security Service
Rooftop Pergola
Fitted Bathrooms
Backup Power
Smart home features (on demand)
Fitted Closet and Wardrobes
Private Swimming Pool (on demand)
Backup Water
Open Kitchen (fully Fitted) Enclosed Kitchen and Pantry
Staff Quarters
Intercom
Ample parking
24/7 CCTV
Flexible
PAYMENT PLAN
We offer a flexible payment plan designed to make homeownership more accessible. Homeowners can take advantage of a 24-month period to pay off their property.
Additionally, payments can be made through a mortgage, allowing for greater flexibility and convenience.
- 24-Month Payment Period
- Mortgage Option
- Flexibility



